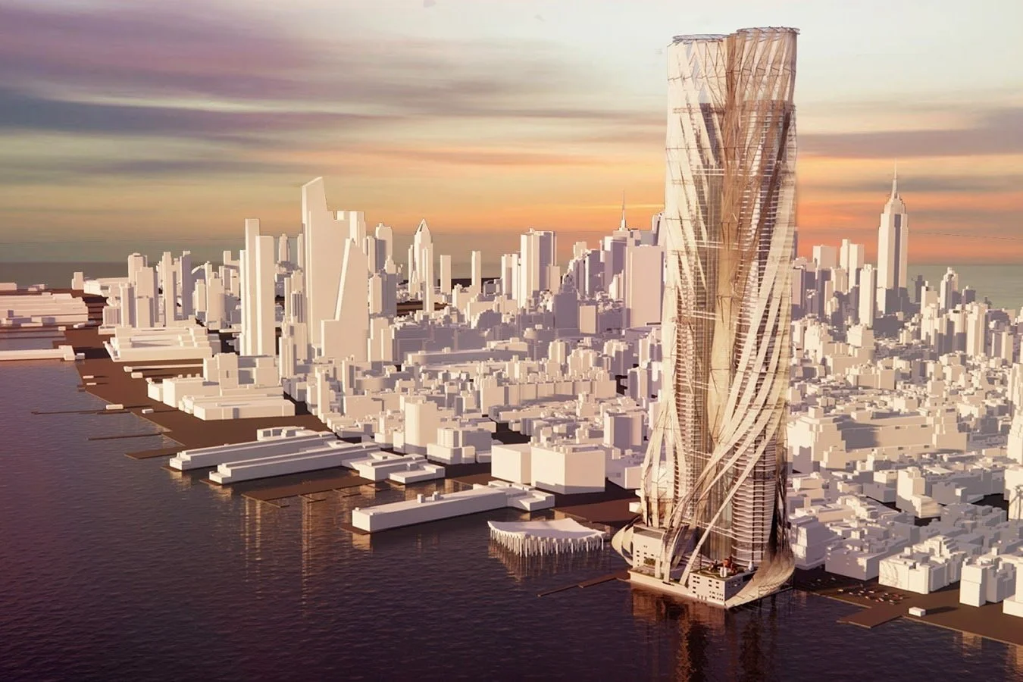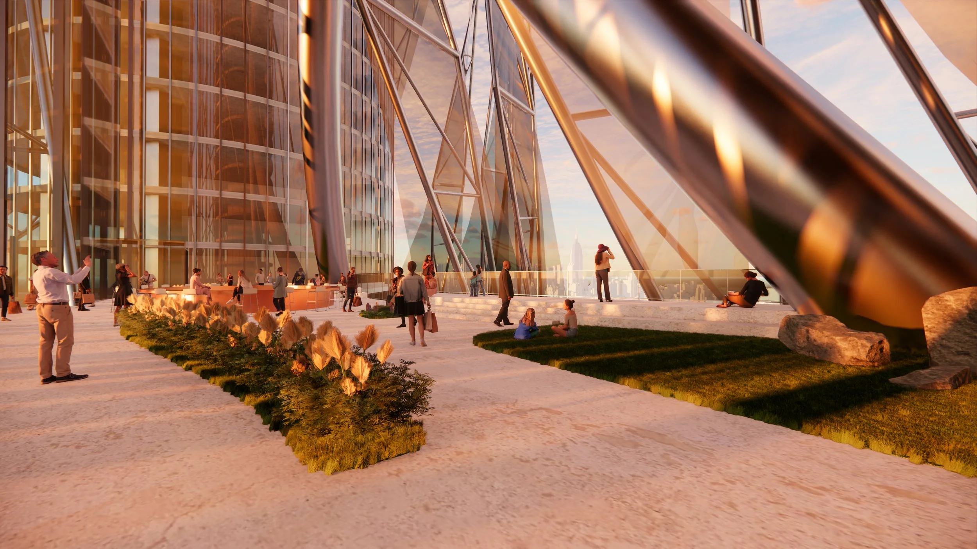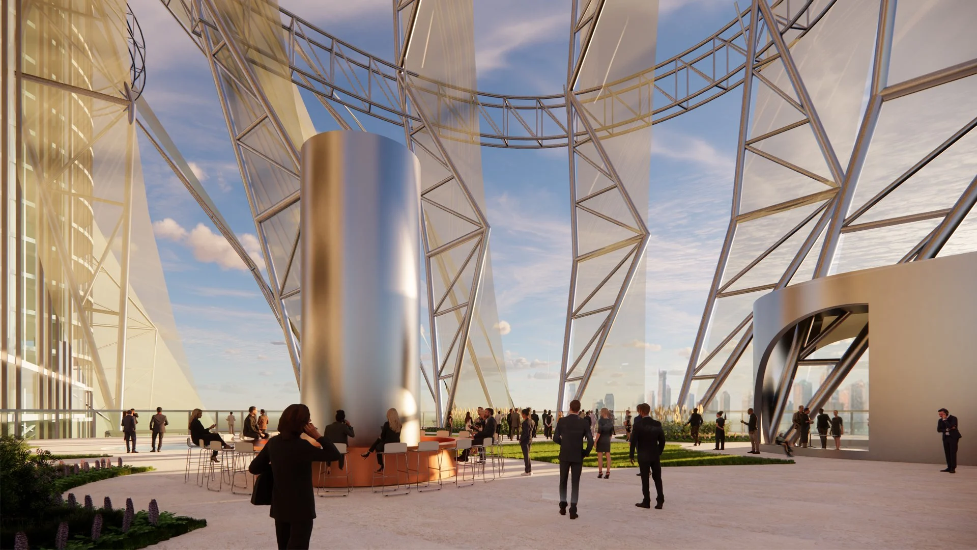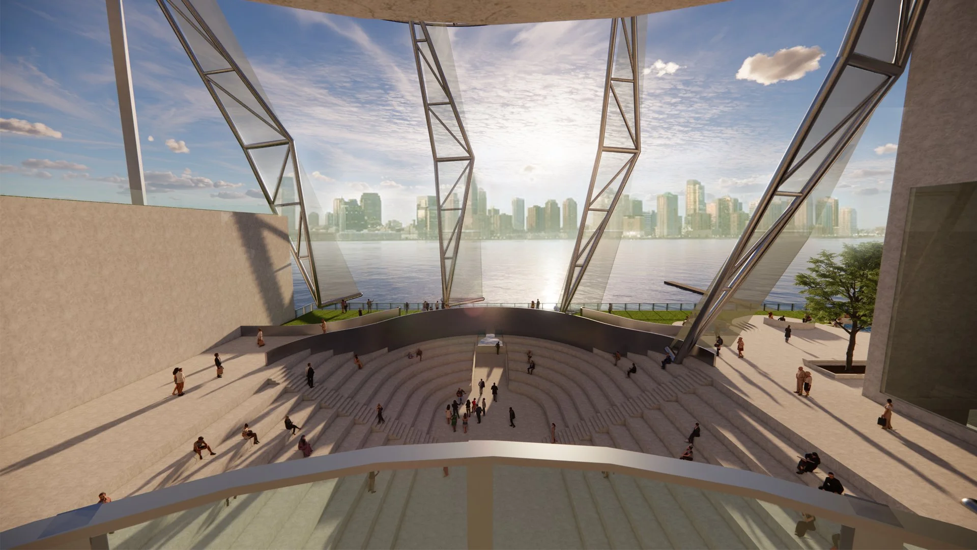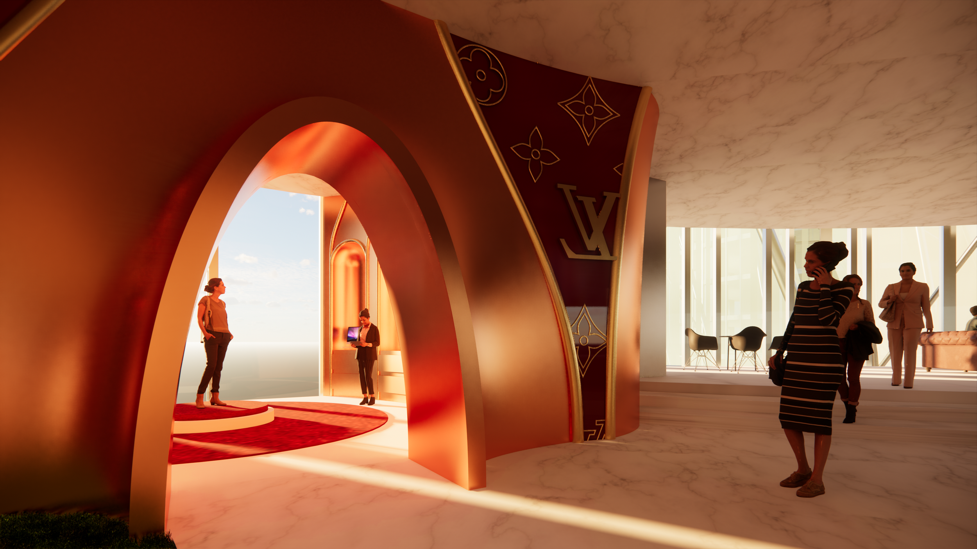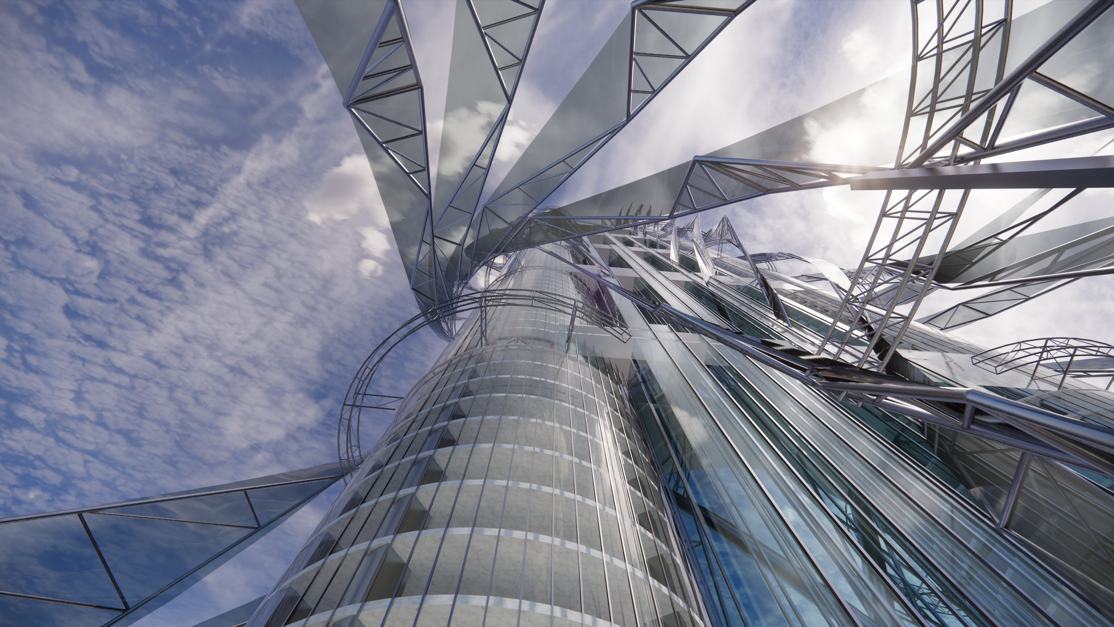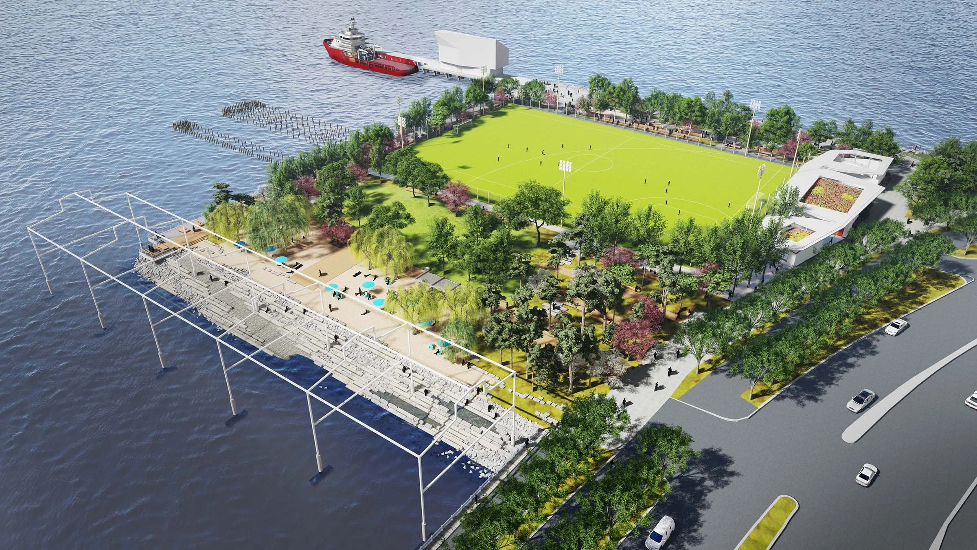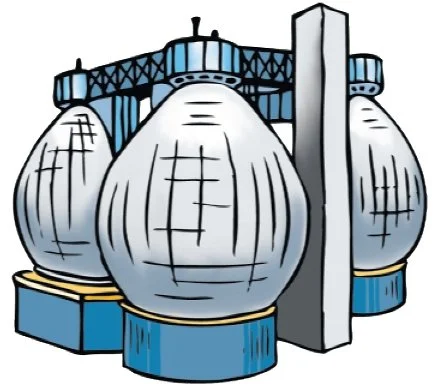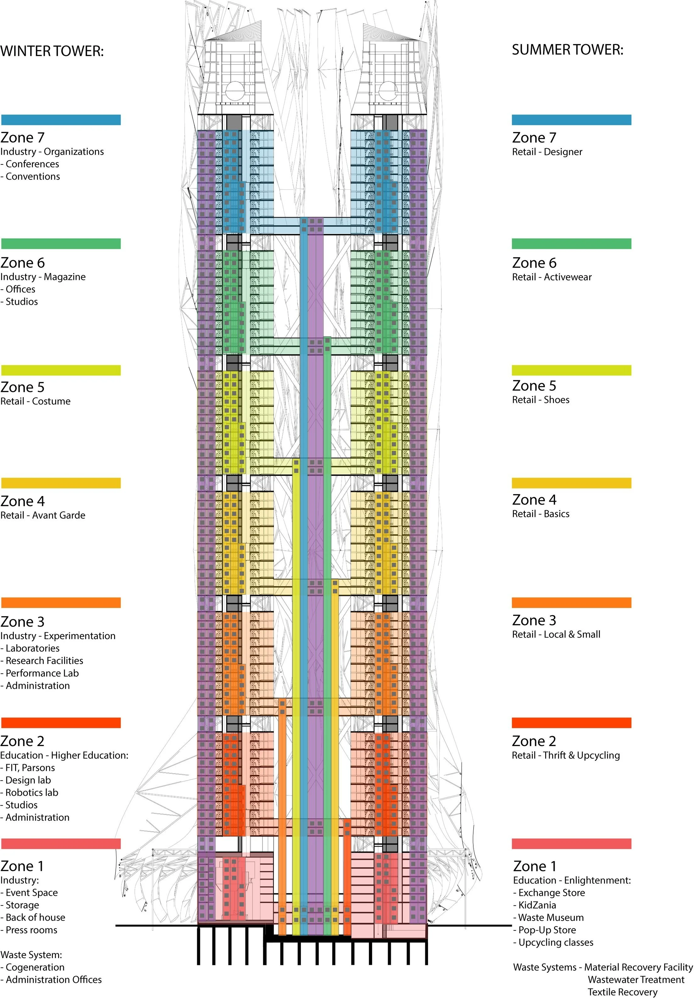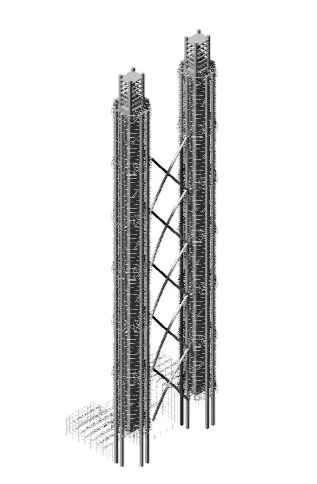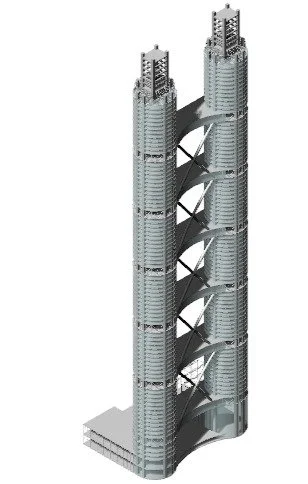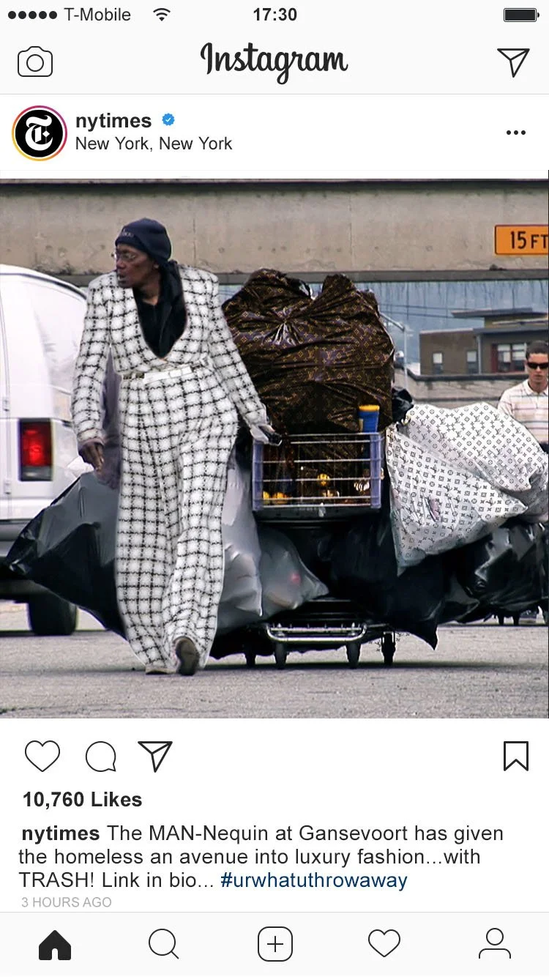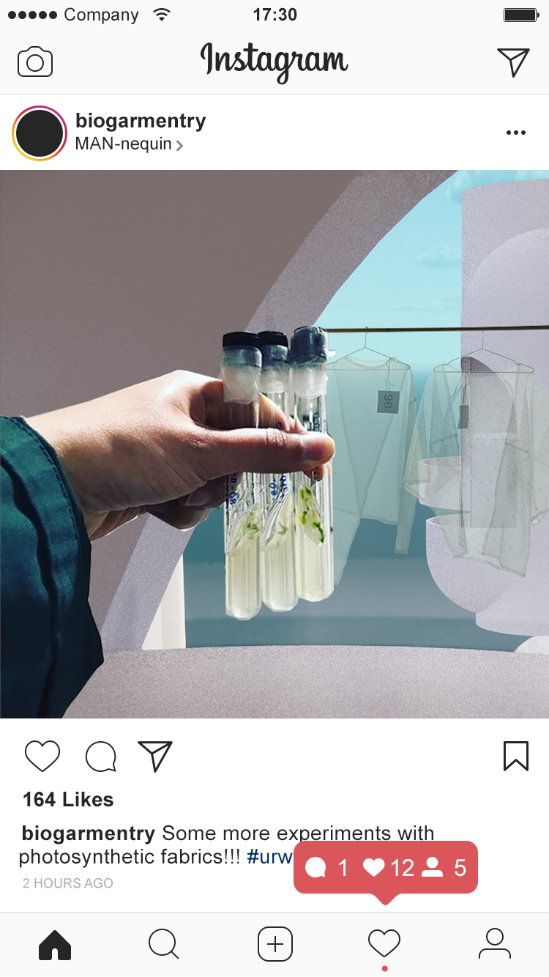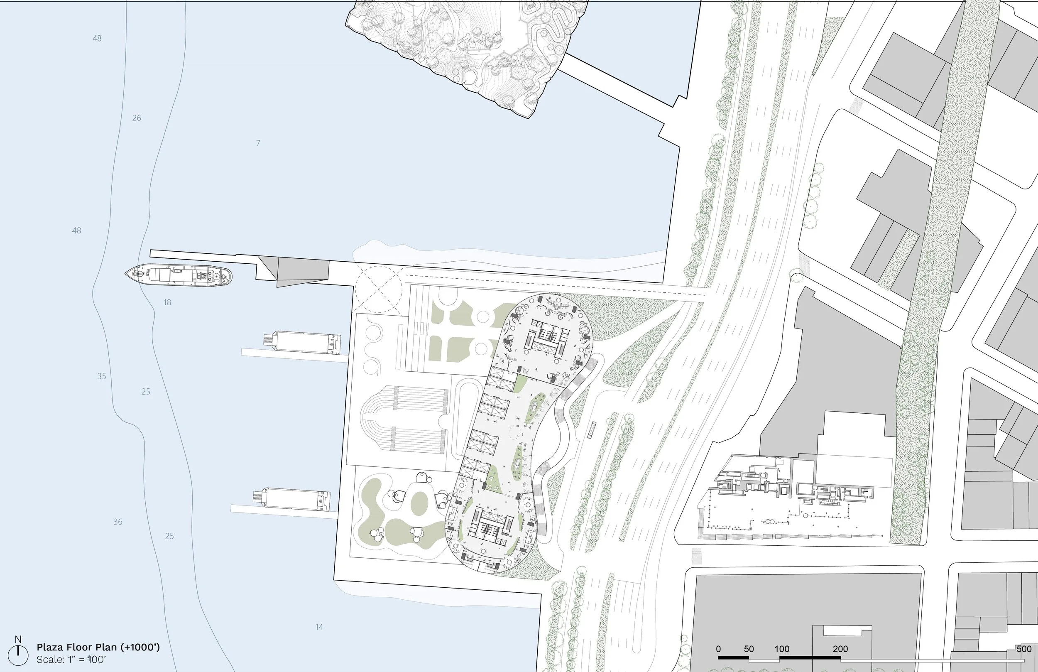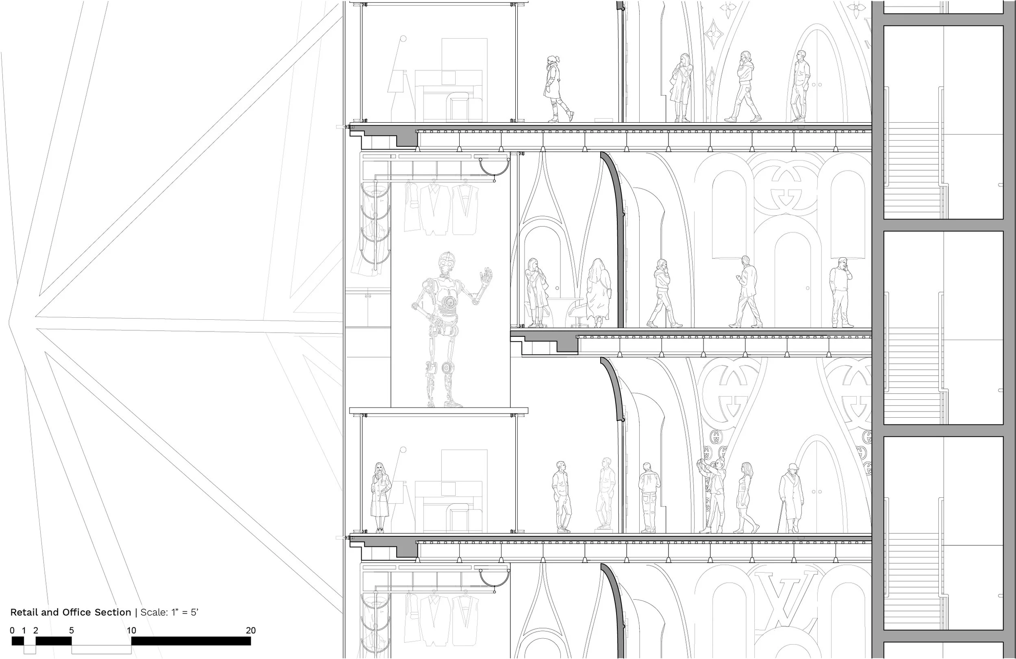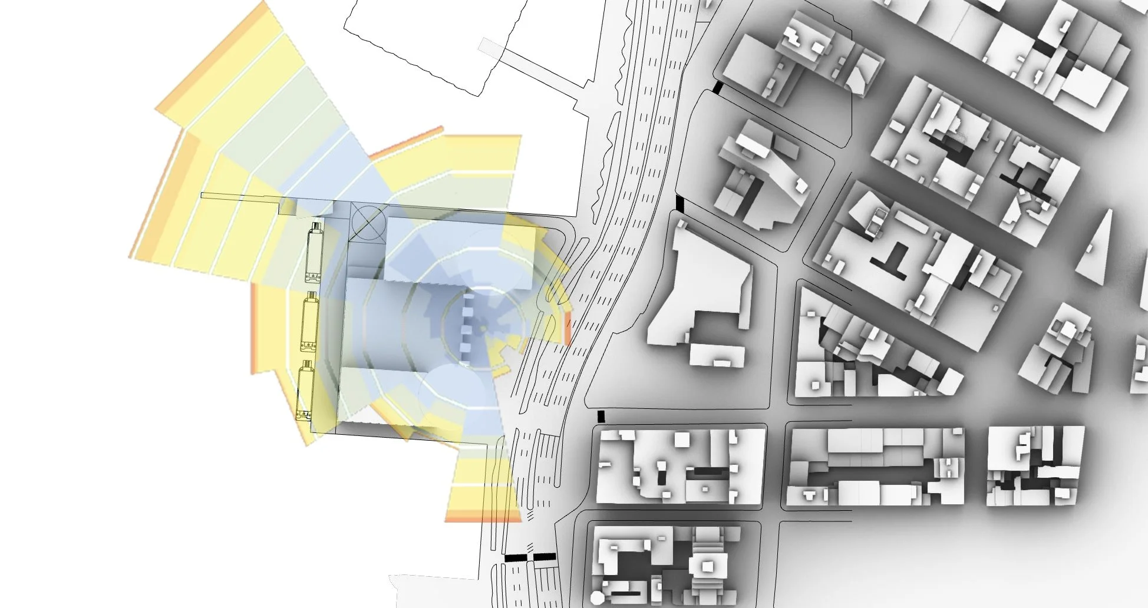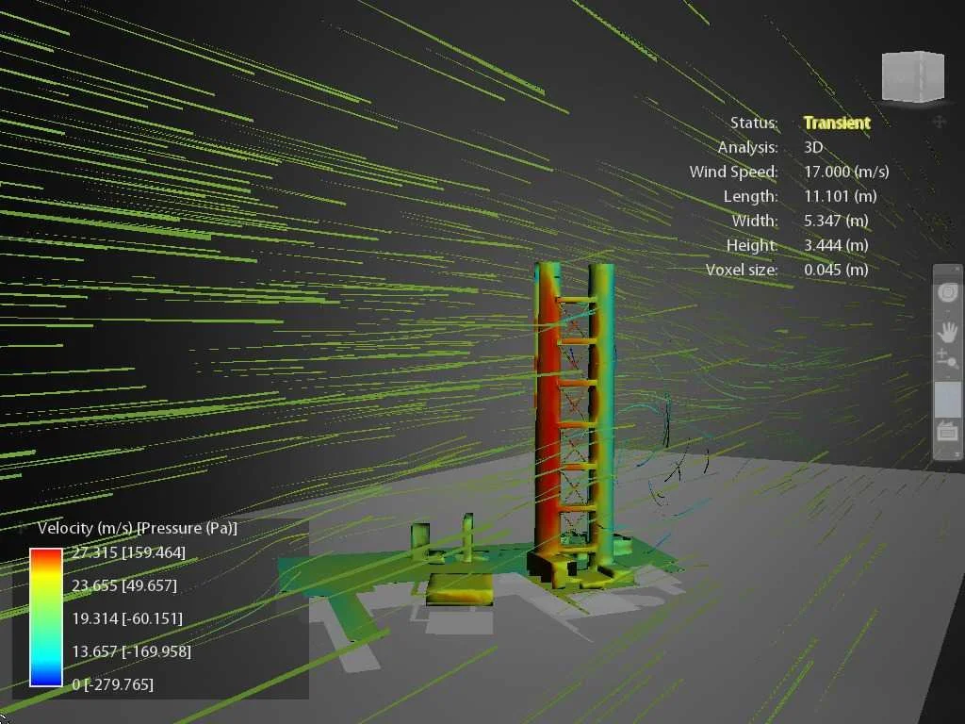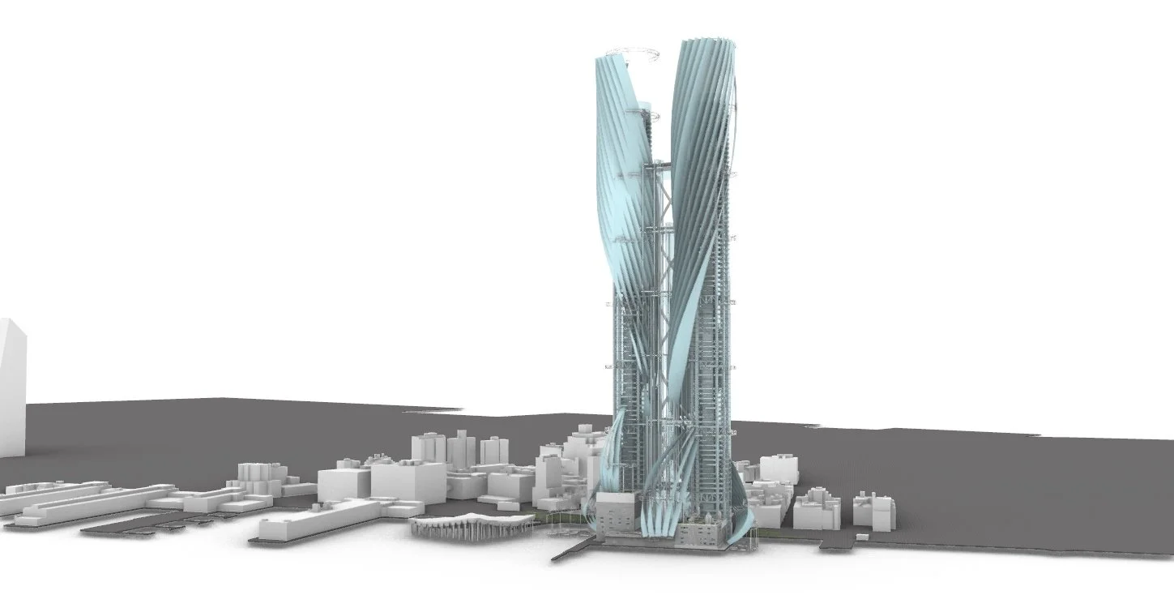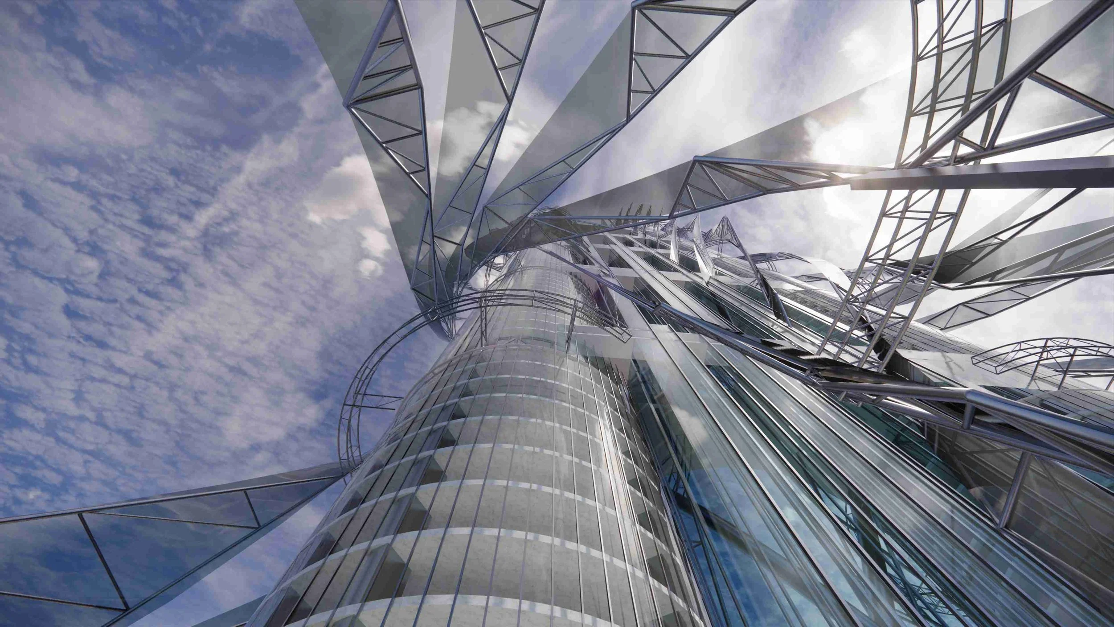MAN-nequin
NYC Gansevoort Peninsula Development
Meatpacking District
New York City, NY
*the following project is a hypothetical design developed during my time at Carnegie Mellon SoA
In collaboration with Jonathan Liang & Fallon Creech
[full content on desktop viewing]
Contents
1. Site Analysis
2. Concept
- macro & micro system
3. Composition
- programming, structure, the experience
6. The Jacket
- performative facade design
experiential walkthrough
watch our presentation!
systems animation
the design, functions, community impact, access, systems and sustainability, and ancillary uses of 12 existing waste management buildings.
LINK:
the rich history of the Gansevoort Peninsula and the Meatpacking District, the architecture within and surrounding the site, the infrastructural/ environmental/ demographic overview of the site, and a cultural survey of the neighborhood.
LINK:
site analysis
concept
#youarewhatyouthrowaway
MAN-nequin is a revolutionary new building situated on Gansevoort Peninsula that serves the fashion industry and NYC’s waste management efforts.
This all encompassing infrastructure sits at the forefront of the fashion industry’s eco-renaissance and commitment to sustainable practices. MAN-nequin is not only a building, but a cultural shift in fashion, waste management, and ultimately consumerism.
The building that collects waste and turns it into the clothes people buy stands for a social revolution in how we view our consumerism habits.
how can we connect the disparity between the inputs and outputs of our lifestyles?
let’s fast forward to 2025…
Following the indefinite hiatus of NYC’s 2030 Zero Waste Initiatives, the city’s major industries have joined hands in an effort to save the city and propel the generation into an environmental awakening.
The major industries including fashion, automobiles, construction, education, and food have built new headquarters along the Manhattan shoreline. Serving as beacons for it’s respective industry’s dedication to the city’s eco-renaissance, each building collects waste and recyclables from its designated city district. The waste is then sorted and either recycled into desirable products of consumerism, used as heat and energy in the building, or sent to an applicable industry’s tower via barges or underground pneumatic tubes for repurposing. This intensive closed loop system is supported by innovative technological advancements in the industry and a city-wide eruption of ecomodernism.
This case study focuses on the fashion industry’s tower…
MAN-nequin is a futuristic megastructure that sits at the intersection of sustainable capitalism and ecomodernism. The structure represents the fashion industry’s revolutionary efforts towards a mass technological advancement towards zero waste.
Situated on Gansevoort Peninsula, at the heart of the Meatpacking District, the 1,400 feet tall machine is the new epicenter of the fashion district, focusing on textile reuse and recycling. MAN-nequin houses all aspects of the industry from editorials, avante-garde, luxury, ready-to-wear, and even research, specifically research in biogarmentry and garment recovery.
macro system
a city-wide solution
micro system
the on-site integration
MAN-nequin strives to limit textile waste by promoting sustainable practices in the industry as a whole, from the way clothes are designed, created, purchased, and presented to the public.
The public shopping sector of the infrastructure implements a unique credit system that encourages customers to exchange used textiles and recyclables for credit to use throughout the building. This system not only encourages a reevaluation in the value we put in our waste and purchases, but also dismantles the social inequality of this relationship and waste infrastructure zoning in the city. The higher in social status, the more one consumes, and the more waste one produces. However, this waste is often managed and processed in neighborhoods that affect those who have less correlation to the issue. MAN-nequin brings forward the filth of waste infrastructure into the public, transforming it into one of the hottest spots in NYC.
Single Zone:
12 stories
211,950 sq ft.
180' total height (without structure)
3 double deck elevators
120 sq ft/lift
2 paternoster service elevator
Total Zones:
90 stories
1,589,626 sq. ft. total
1,350' total height (without structure)
7 main zones
12 double-deck express elevators
250 sq ft/lift
composition
The in-house waste systems sit at the base of the tower- a metaphorical landfill that represents the city’s reawakening as a sustainable city. The waste systems are covered in parks, creating inviting spaces and encouraging curiosity around the processes within the tower.
The project is divided into 2 towers, representing a dichotomy between pre and post consumer, which creates grand moments of intersection at the sky lobbies.
The jacket, which wraps around the tower, hangs processed textile scraps to bow-string trusses, combining functionality with beauty.
These morphologies reinforce MAN-nequin’s intention of restructuring the fashion industry, the second most pollutive industry, into one that incorporates and displays processed waste in revealing and inspiring ways.
THE PROGRAM
THE STRUCTURE
core design with cross bracing
floor plate integration
now is it really a 21st century renaissance without a social media presence…?
THE EXPERIENCE
GROUND LEVEL (0’)
view from from 10th ave. across West St.
view up the stairs to the main entrance
PLAZA LEVEL (1000’+)
view towards sky lobby
view from pop-up shops on top of Material Recovery Facility
view from outdoor event space on top of Cogeneration Plant
INTERIOR
(Even & Odd Numbered Floors)
daytime view of hippodrome
used as outdoor plaza space open to the public
nighttime view of hippodrome
used as private runway with holograms to minimize travel for shows
view from Retail Level
view from Office Level
the jacket
The Jacket performs like an outerwear- functional and stylish!
It adapts to weather conditions with various configurations that maintain daylight and wind levels at ideal conditions.
The ribbons are made of innovative recycled polyester produced on-site, moving along a track system that allows the system to open and close.
Outdoor spaces such as the hippodrome, event space, and pop-up space are protected from harsh winds in the closed configuration, while allowing for daylight and natural ventilation in the open configuration. The peeling morphology is designed to be more dense on the tower to provide additional shading to interior spaces.
sun analysis
wind analysis
open configuration
allowing daylight and wind to penetrate outdoor spaces
closed configuration
blocking daylight and wind from outdoor spaces
view of track system from inside
view of jacket looking up from ground level
view of jacket support at base
