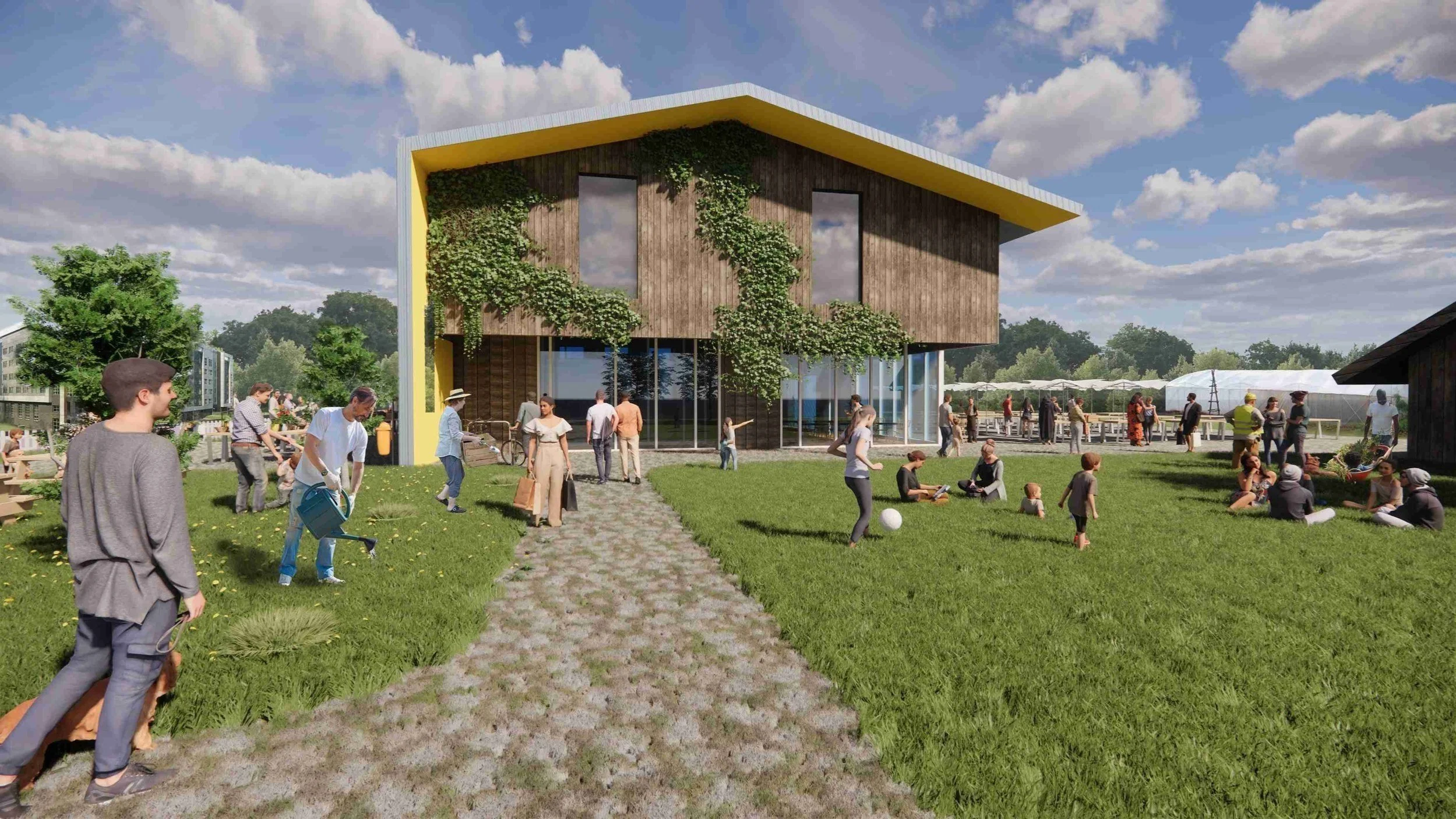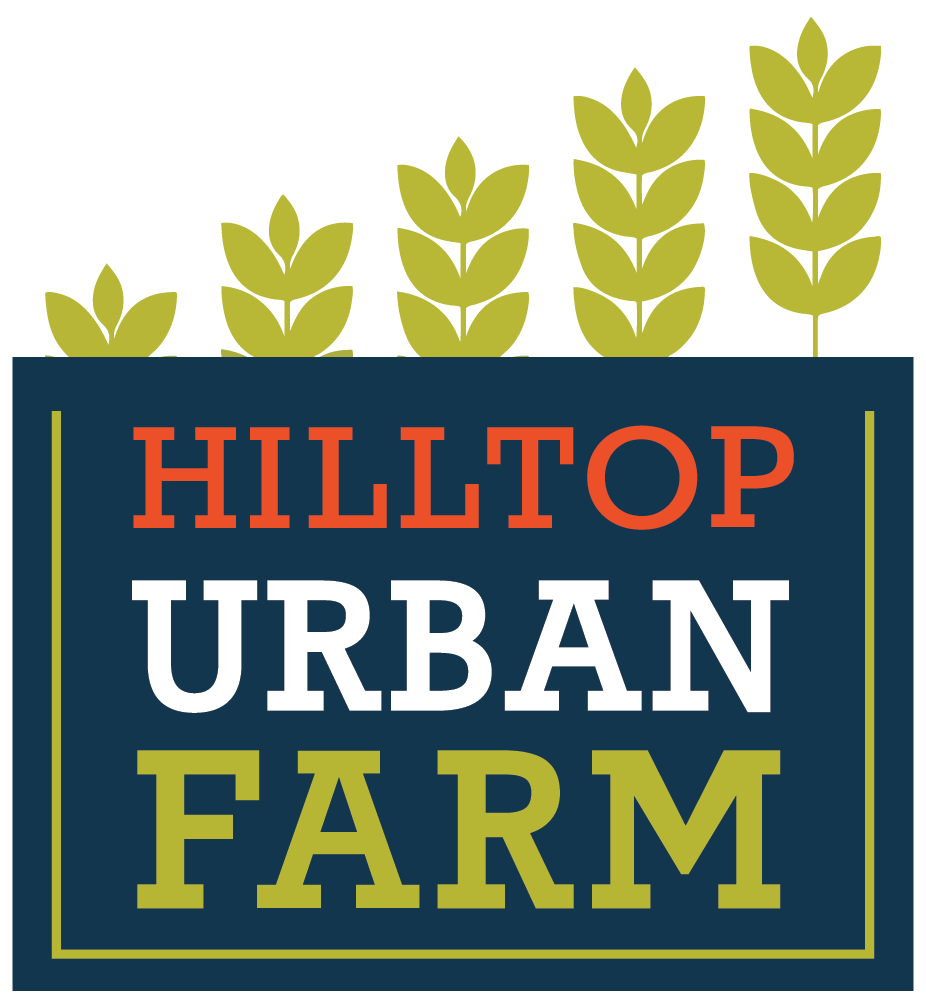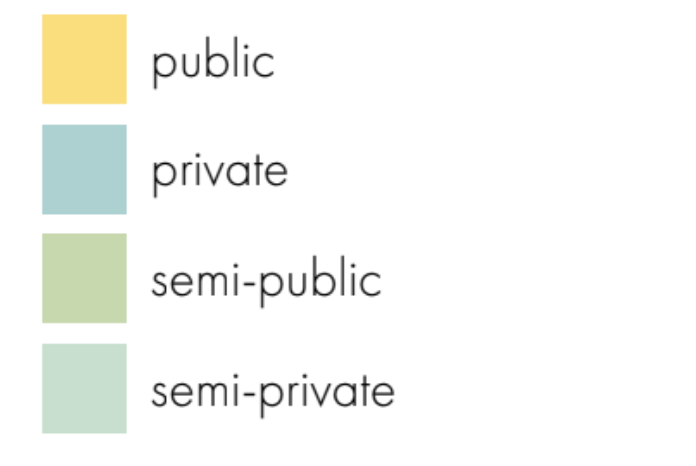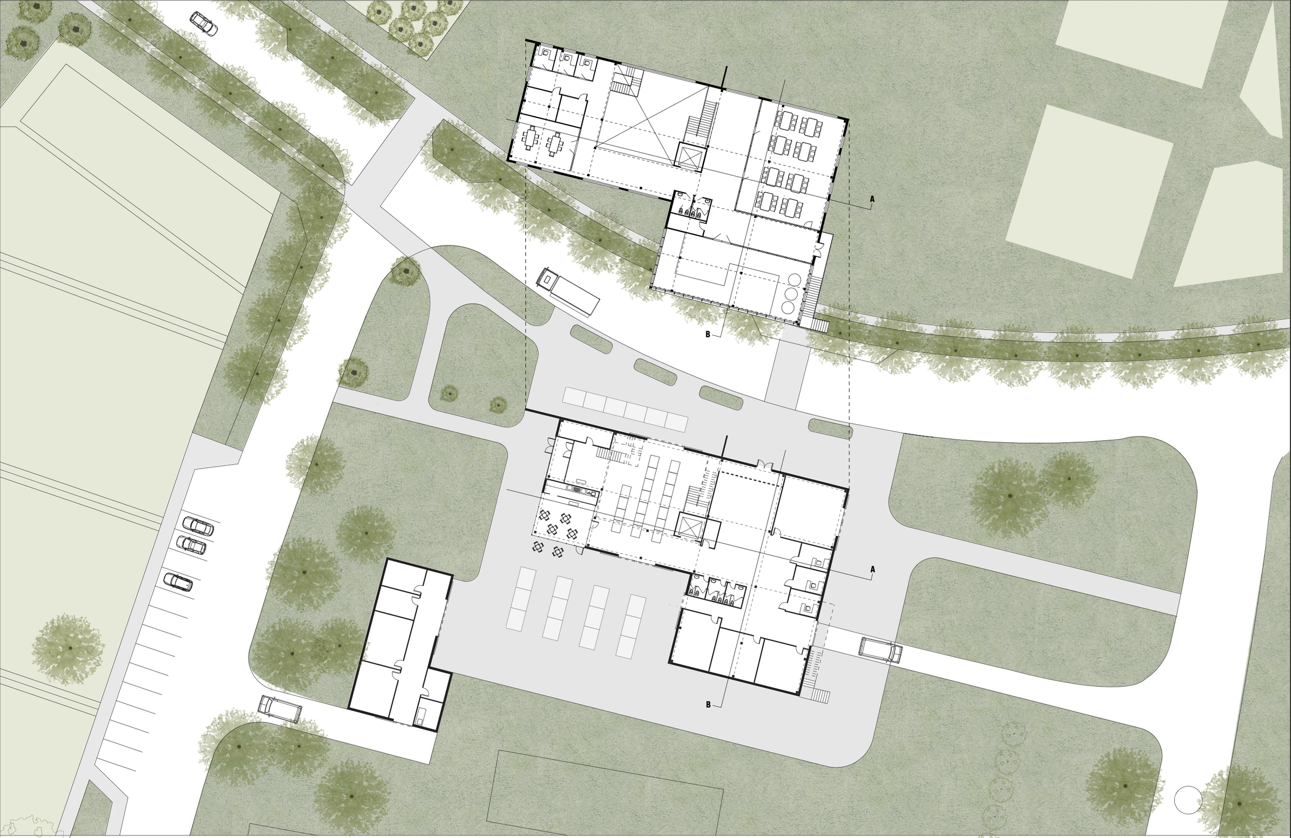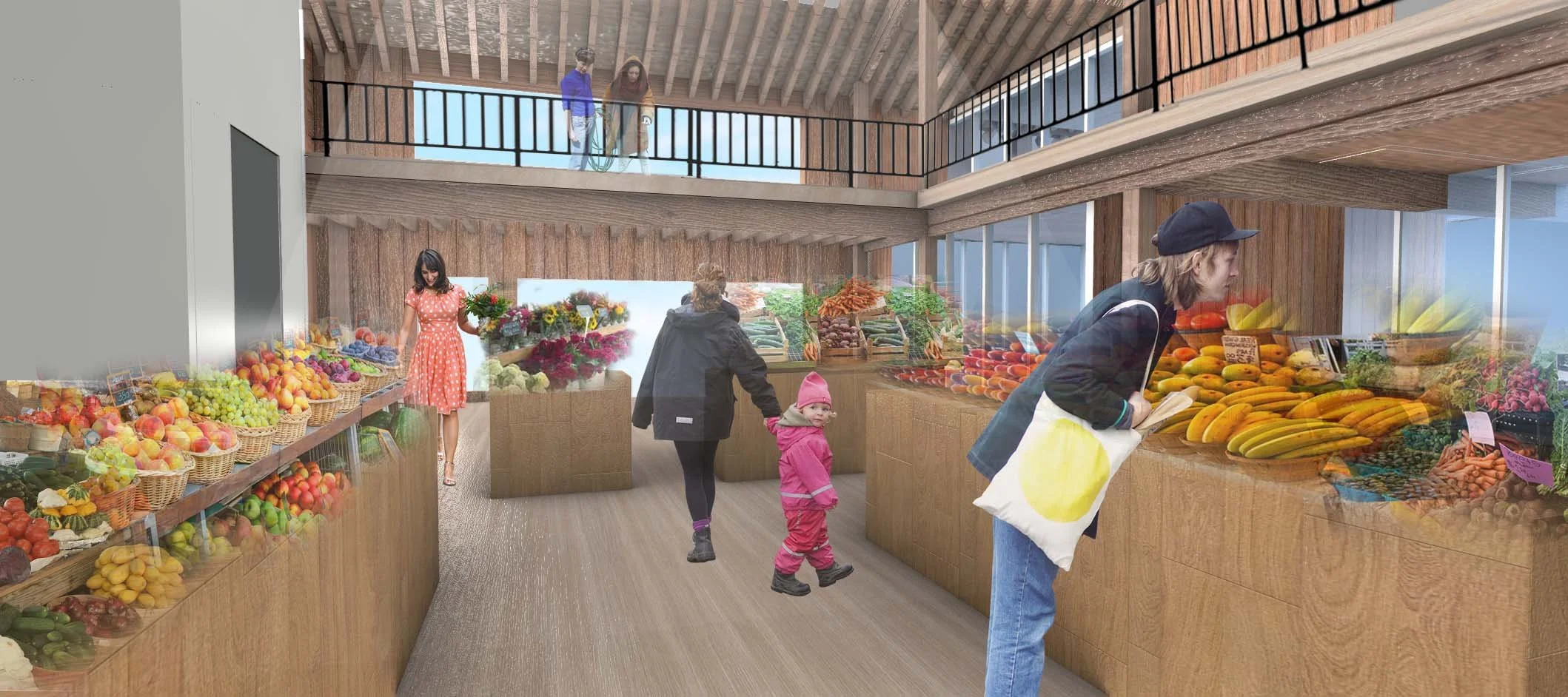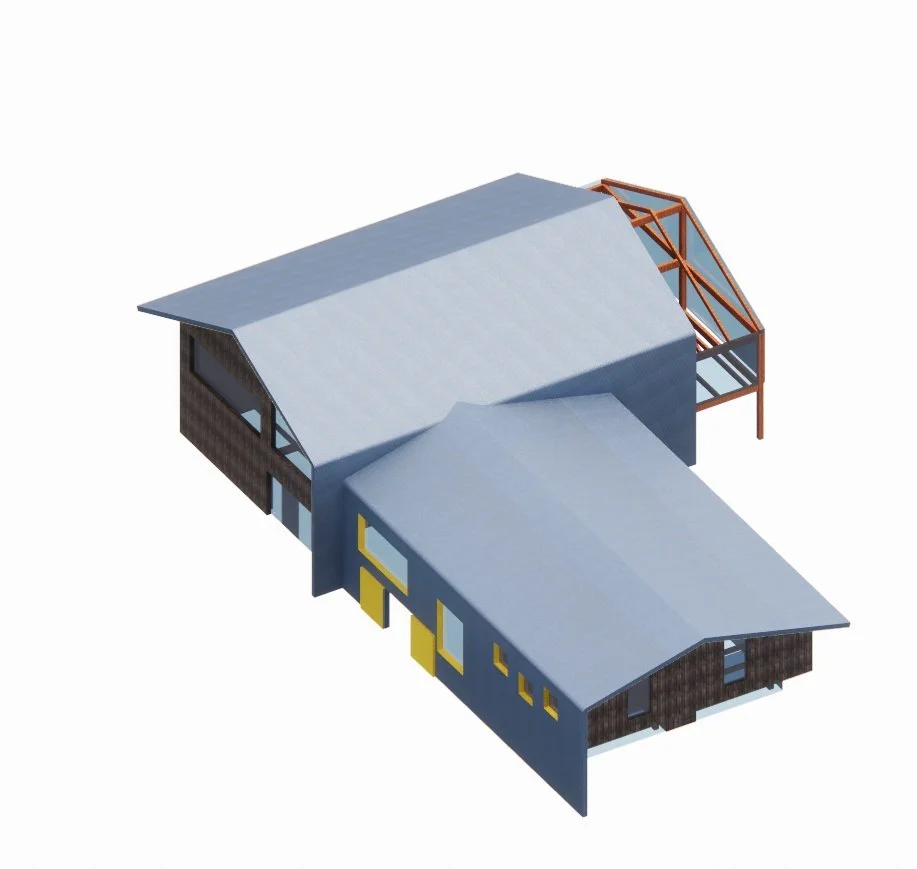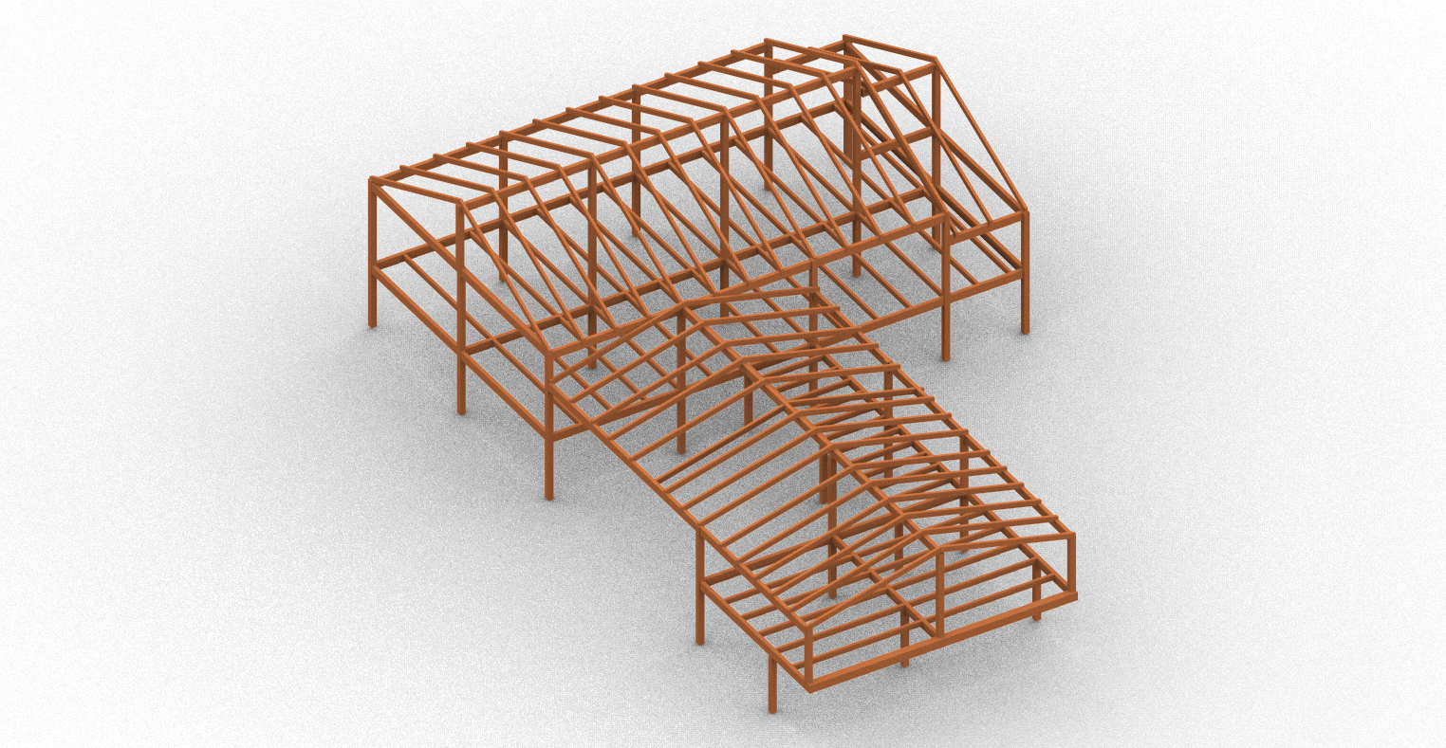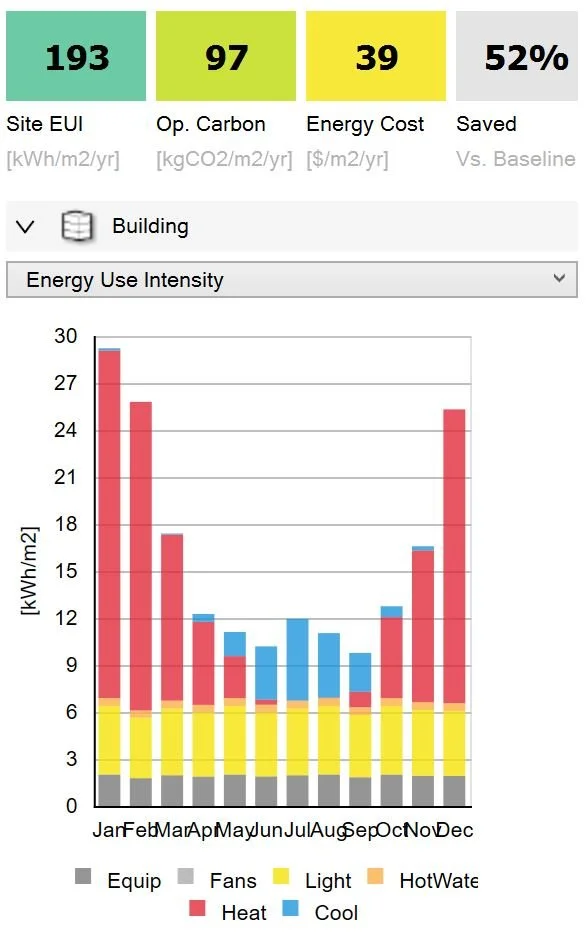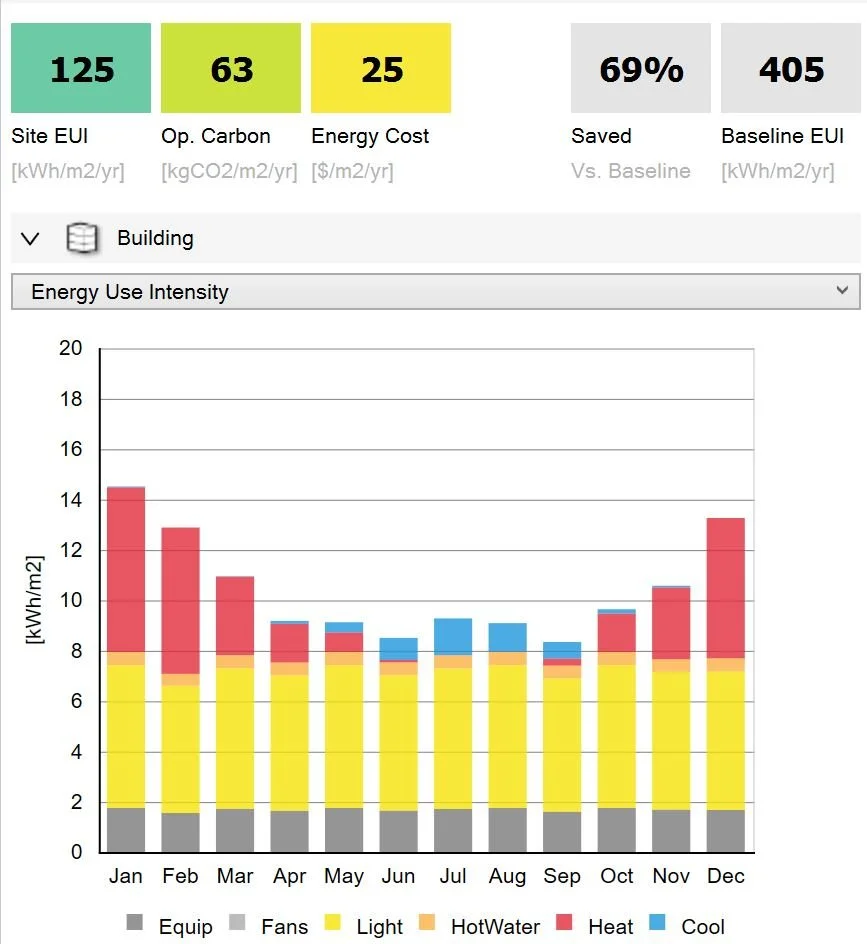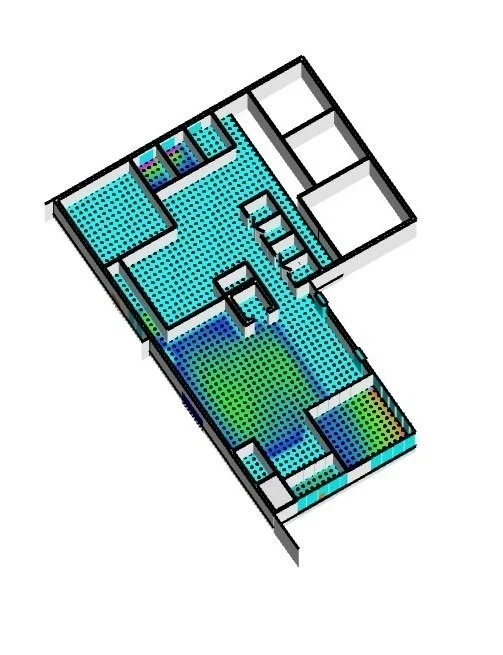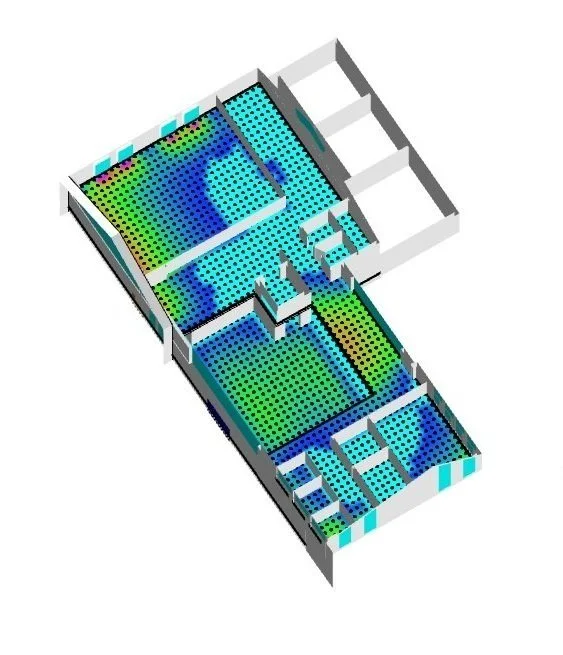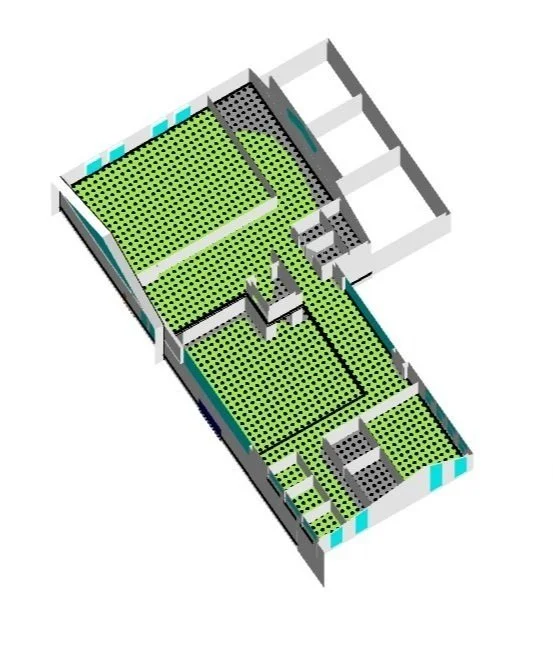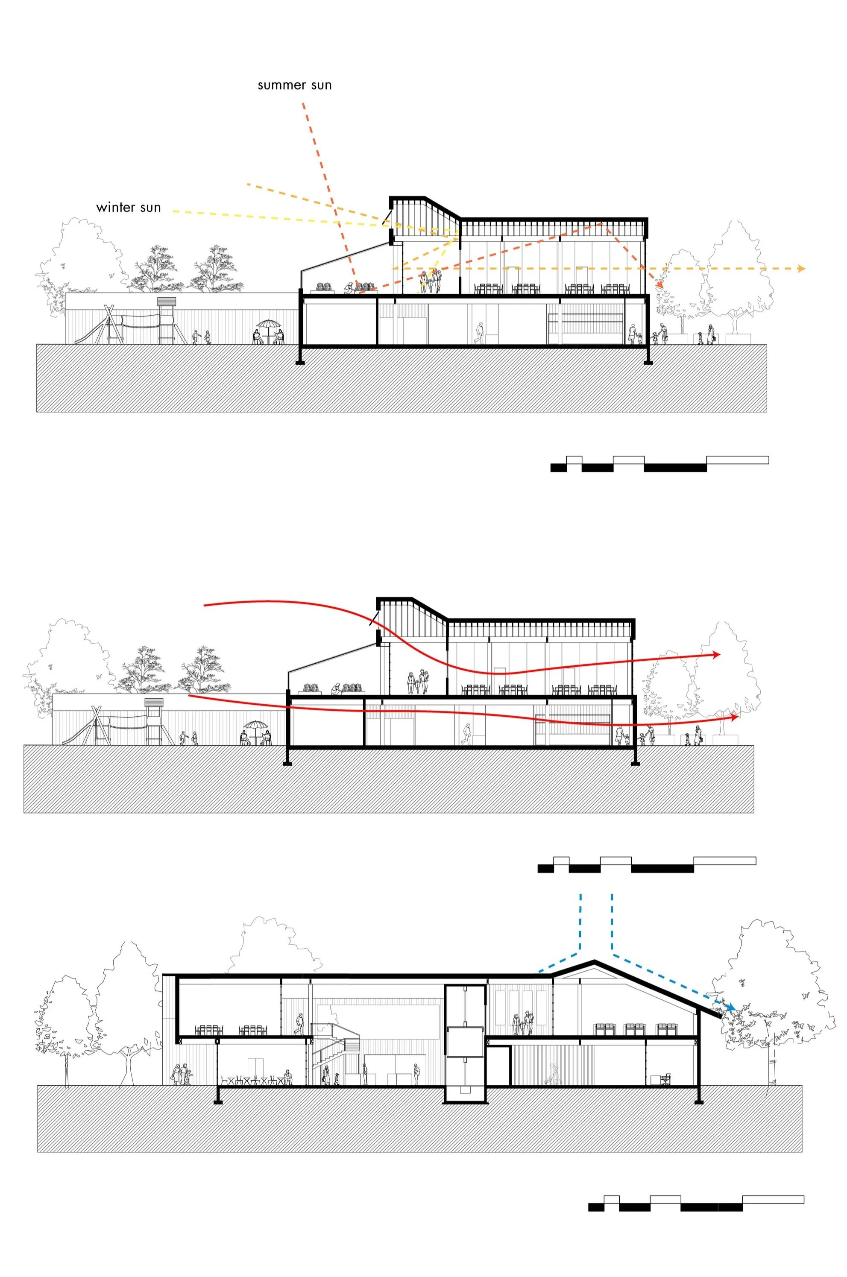Hilltop Hub
Hilltop Urban Farm
St. Clair (Pittsburgh, PA)
*the following project is a hypothetical design developed during my time at Carnegie Mellon SoA
[full content on desktop viewing]
Contents
1. Site Analysis
2. Concept
3. The Design
- schematic design, the program
4. Systems
- structure & materials, energy modeling, passive strategies
an analysis of Hilltop Urban Farm and the St. Clair neighborhood. Topics include climate conditions, history, demographics, building context and zoning, transportation access, soil type and conditions.
LINK:
site analysis
concept
What is Hilltop Urban Farm?
From the official website:
how do we design a central hub for the various needs of Hilltop Urban Farm user groups that also reflects the farm’s mission?
“Located on 107 acres of land – with 23 acres dedicated to farming – it is a multi-pronged initiative that produces locally-grown crops, provides agriculture-based education, generates entrepreneurial opportunities, and strengthens communities. Hilltop Urban Farm is set to transform the land it currently occupies. Given its size, scope and reach, it has the potential to become one of the largest urban farms in the United States and serve as a resource for urban farming initiatives.
Central to our mission are two core programs: youth-centered education and a workforce training program for new adult urban farmers. Learn more about the direction of each core program, and how Hilltop Urban Farm acts as a dynamic asset for local communities.
Put simply, it’s a neighborhood that is ripe with the promise of re-imagination. Hilltop Urban Farm ushers in a new and much-need chapter, one rooted in growth and community advancement.”
how do we design a central hub that reflects this vision while accommodating the needs of the various user groups?
the design
The Hilltop Hub is a proposal for an environmental learning center at Hilltop Urban Farm.
It responds to Hilltop Urban Farm’s mission to “foster a community committed to growing food and growing farmers” while supporting the urban farm’s commitment to fighting Upper St. Clair’s food insecurity.
The Hilltop Hub fosters community engagement while acting as the central axis for the 107 acre farm.
The design adheres to the farm’s sustainbility efforts with a focus on passive strategies and prefabricated construction. It highlights the various user groups and deliberate circulation paths while supporting interactions between the user groups to strengthen the Hilltop community.
1. Split massing to support farming on both community and production plots
2. Connect entry mass to main site access
3. Utilize community support facility to block prevailing west wind from outdoor spaces, while deploying materiality to support intuitive wayfinding.
existing layout and potential site
SCHEMATIC DESIGN
THE PROGRAM
circulation by user group
general massing
room programming
upper level
upper level
public
ground level
ground level
youth
production farmers
overall
South Elevation
North Elevation
THE EXPERIENCE
From youth center to community building
Farmer’s Market
systems
STRUCTURE & MATERIALS
black locust siding
black locust wood is local to the city of Pittsburgh and graded to be one of the strongest timber woods for outdoor use
prefabricated panels
prefabricated construction is a sustainable and efficient alternative with less risks and disruptions to the existing site
timber framing
timber framing is used for its durability, energy efficiency, and aesthetic qualities. It allows for an organic connection to the farm’s current operation and overall experience.
ENERGY MODELING
with Construction & HVAC Adjustments
Base EUI
with Lighting Load Adjustments
R-19 batt insulation with 2x6” stud cavity
R-13 2” rigid insulation
R-12 kawneer triple pane low e curtain wall with thermally broken mullions
FLOOR ONE
FLOOR TWO
sDA simualtion shows production area of first floor doesn’t receive as much natural daylight to keep space cool for storage
the glare simulation can be addressed by installing blinds on the east and west glazing.
PASSIVE STRATEGIES
