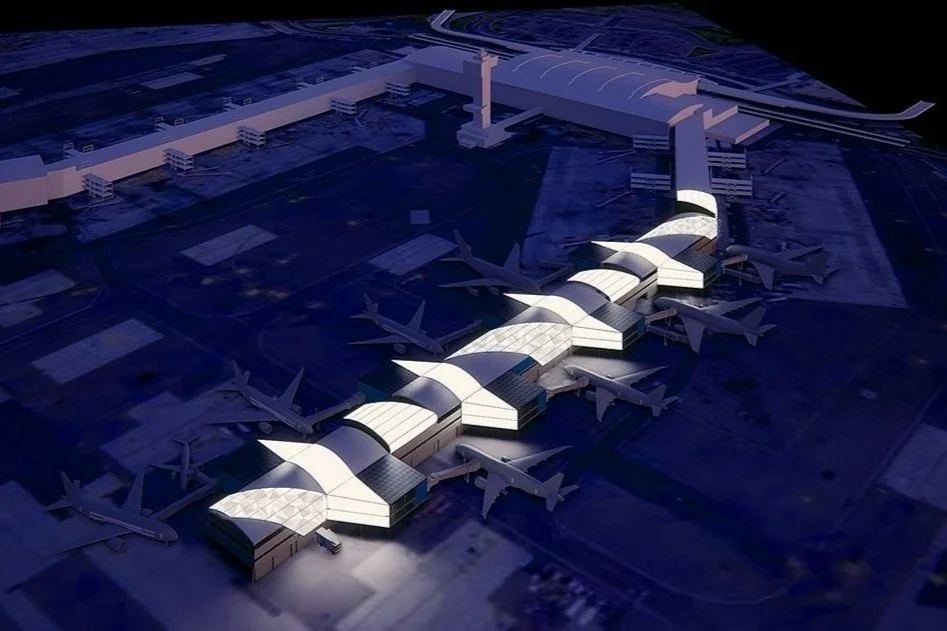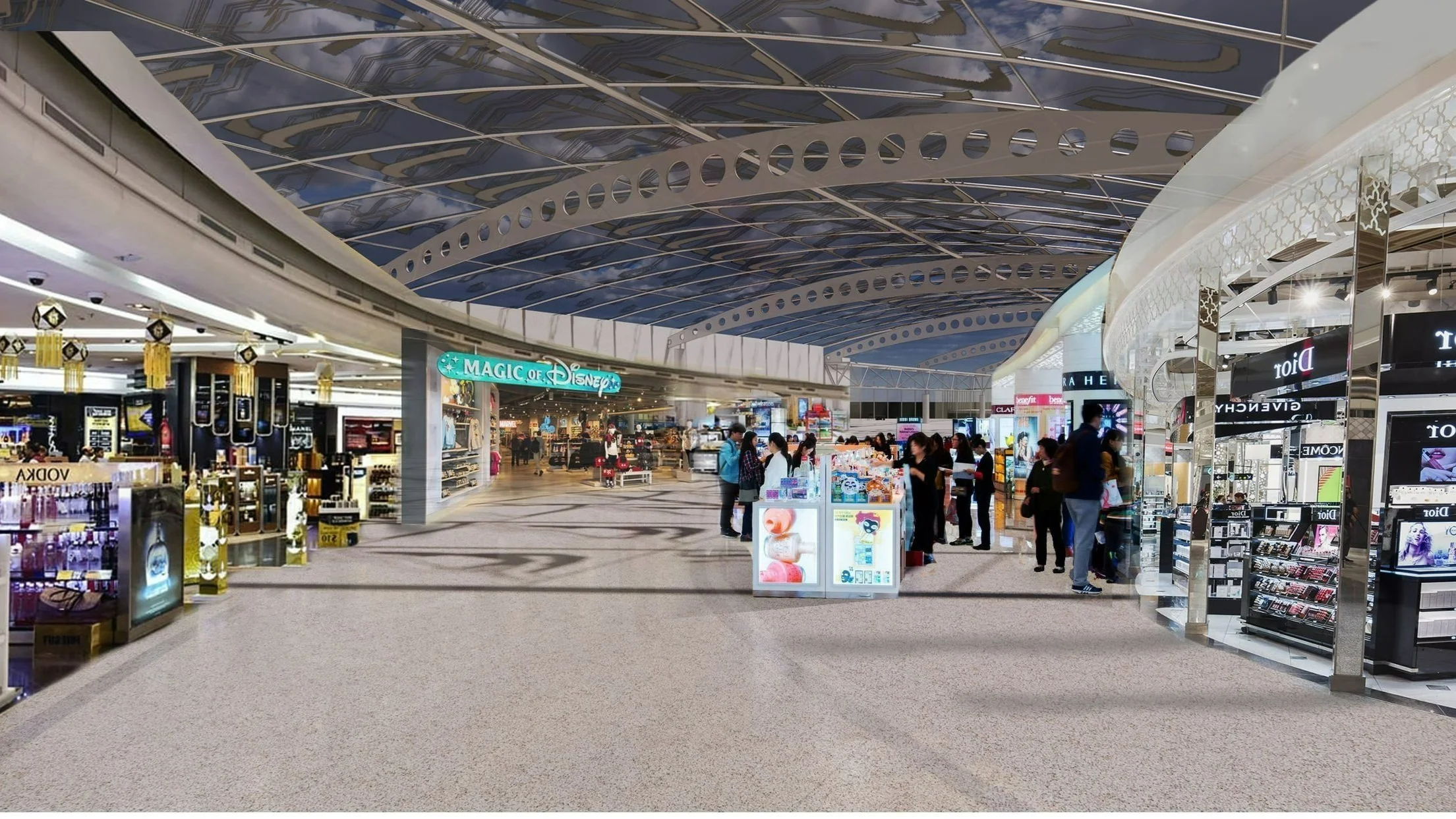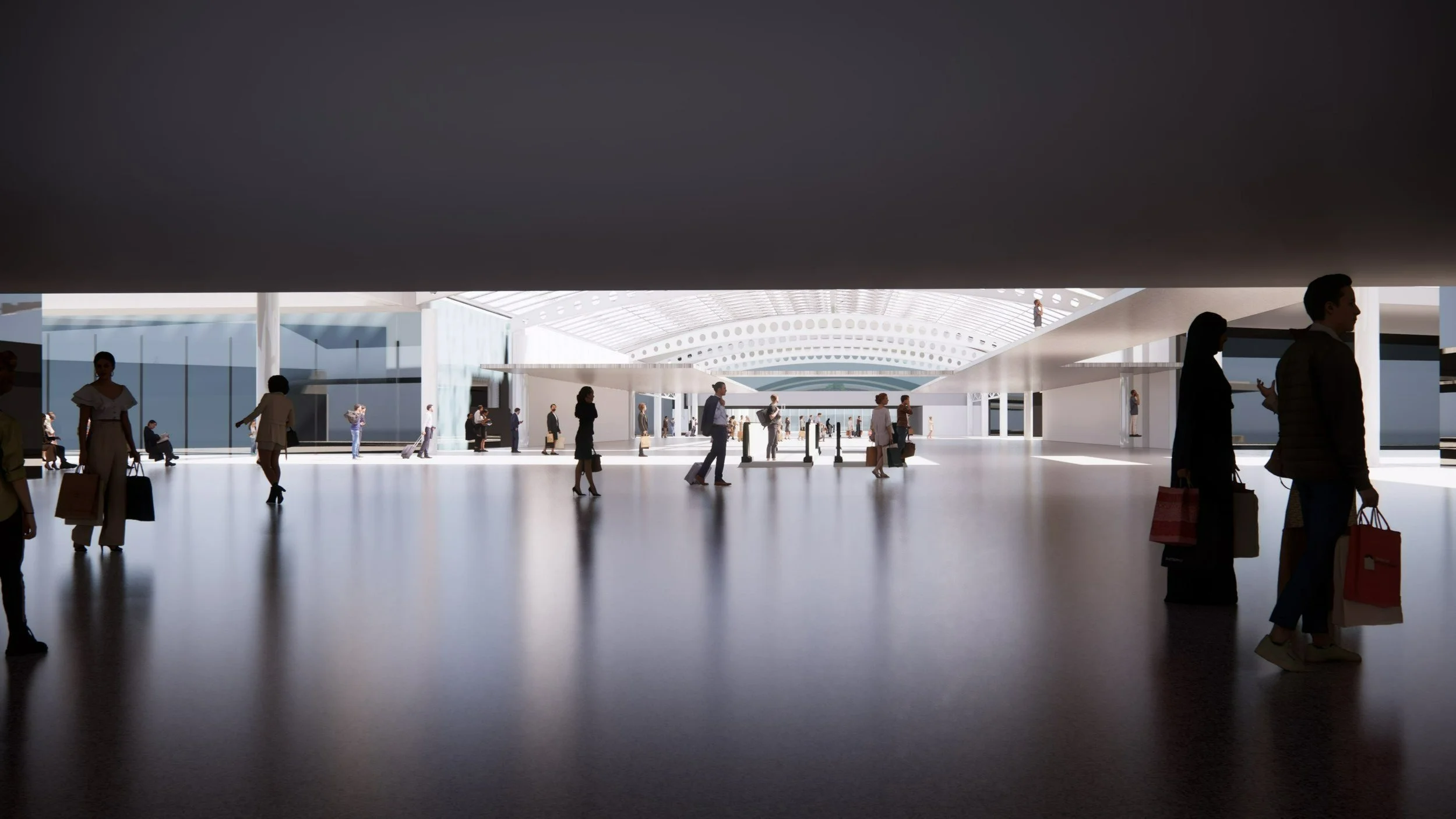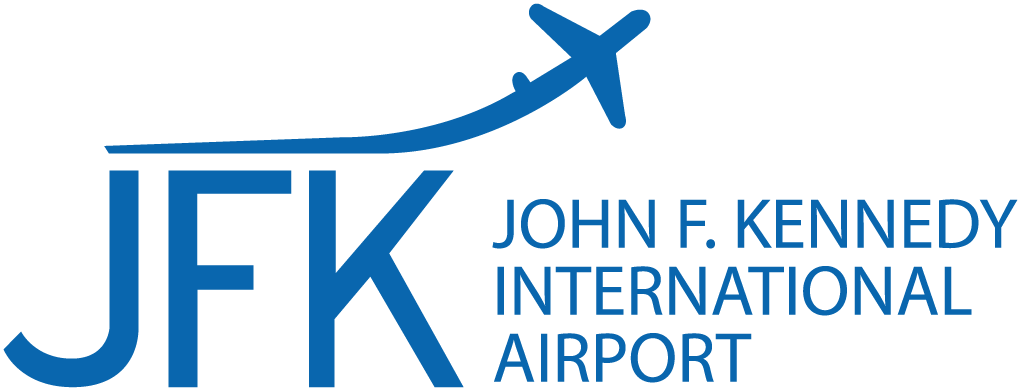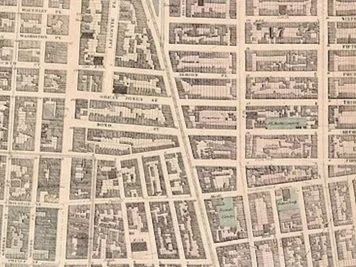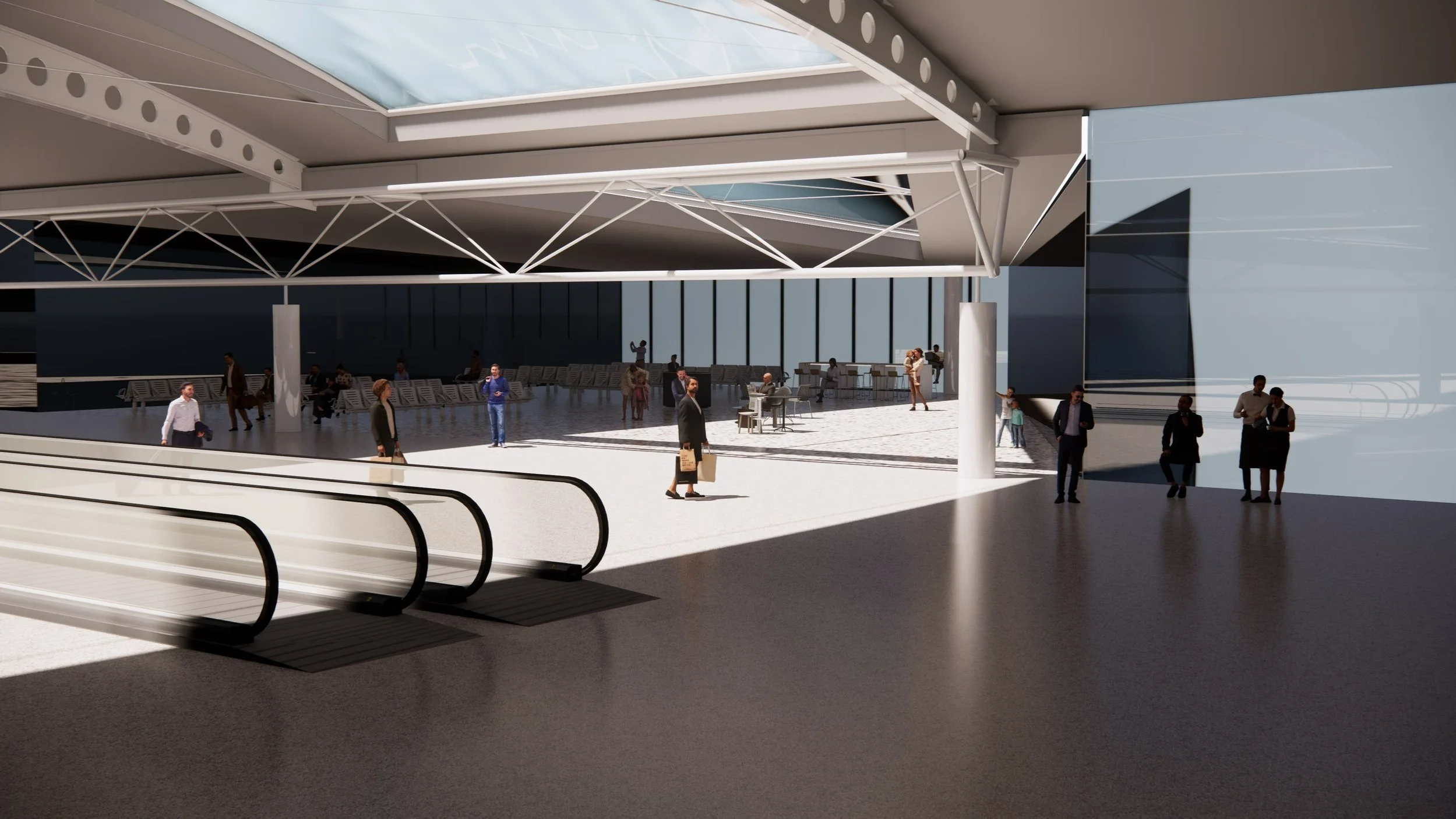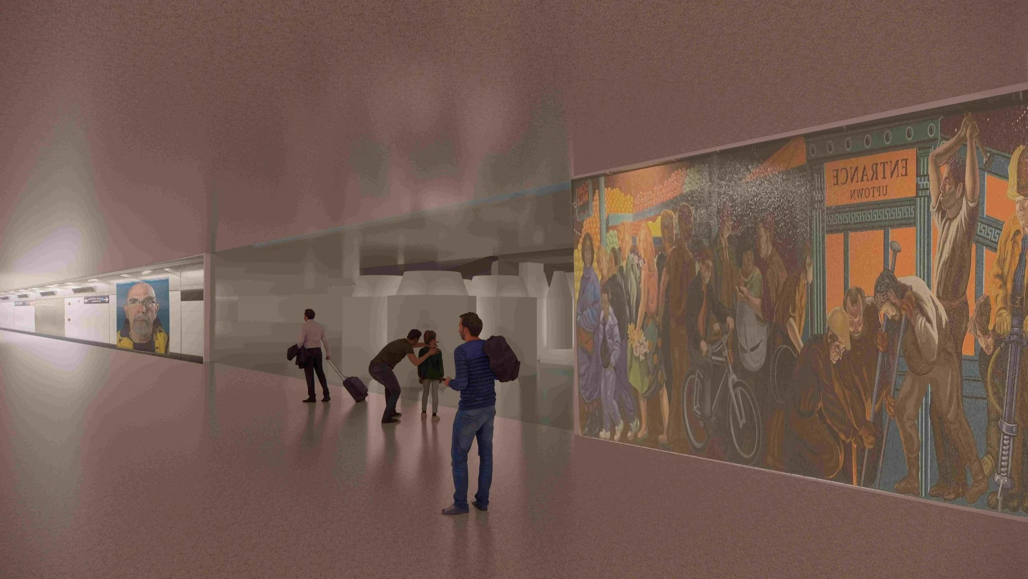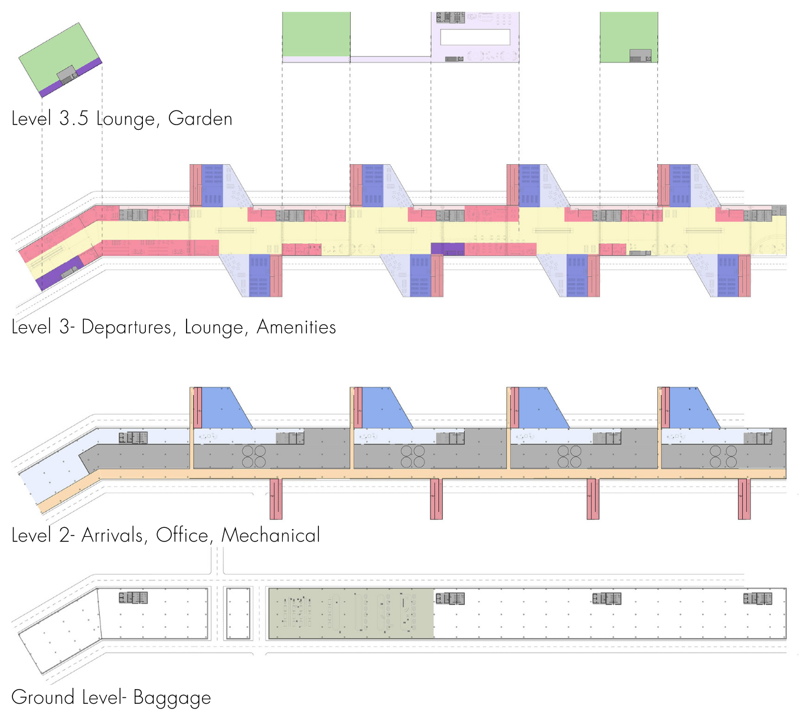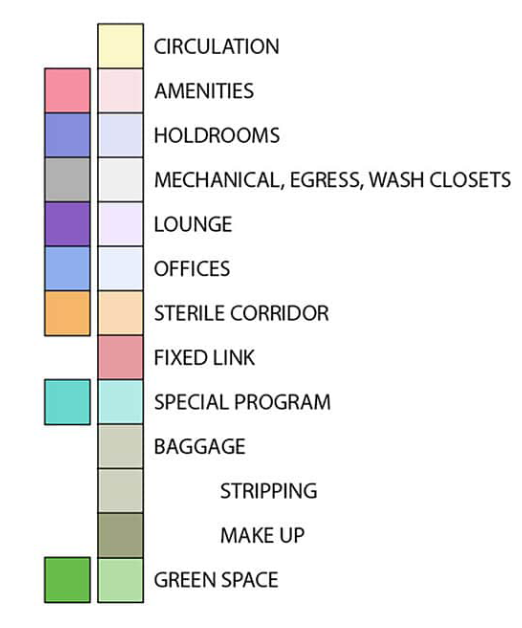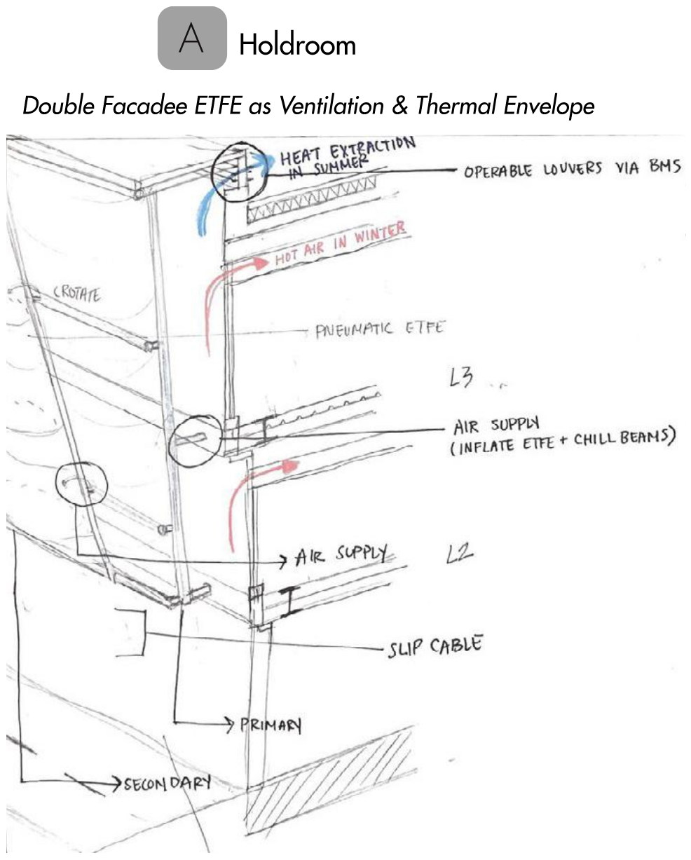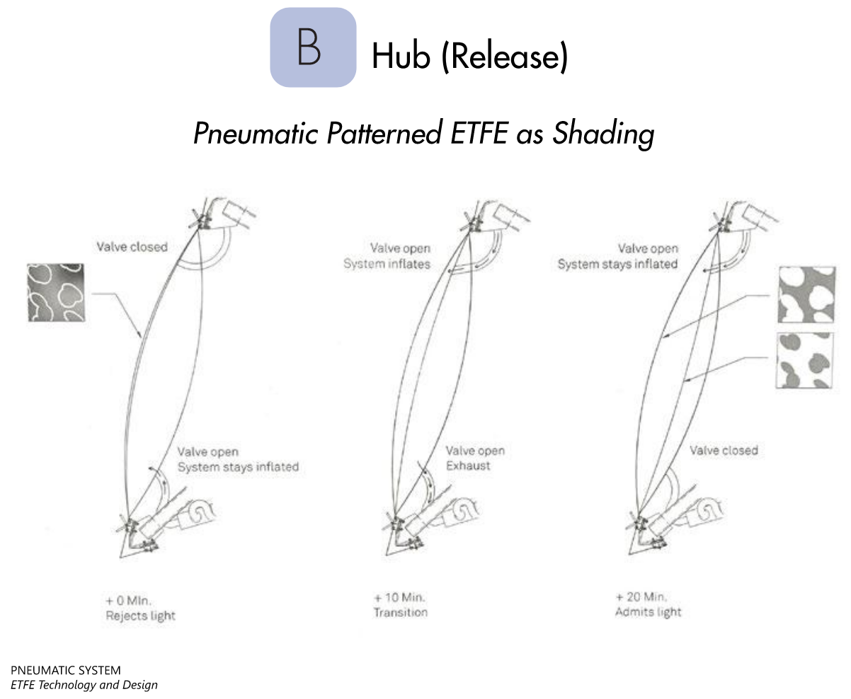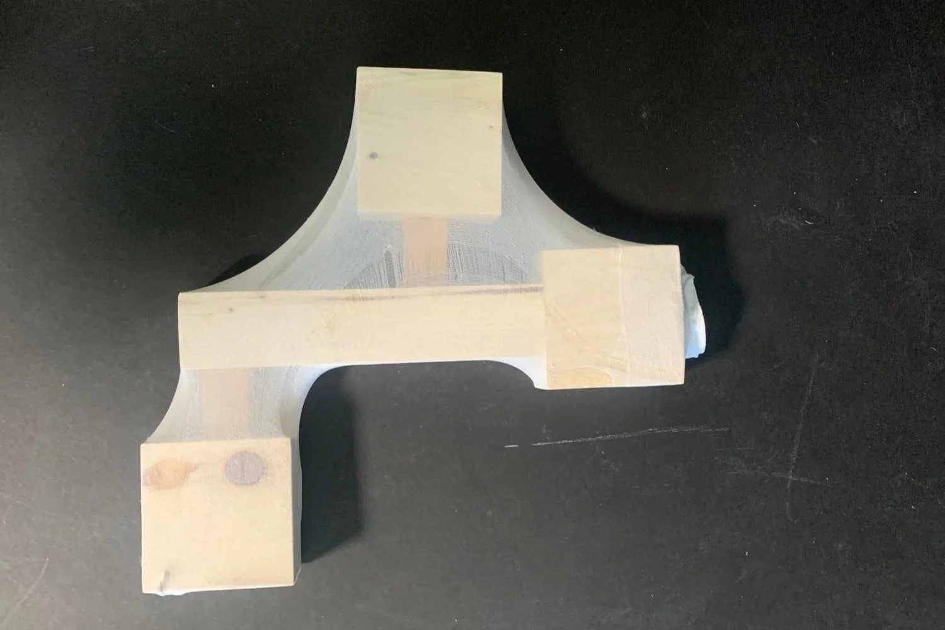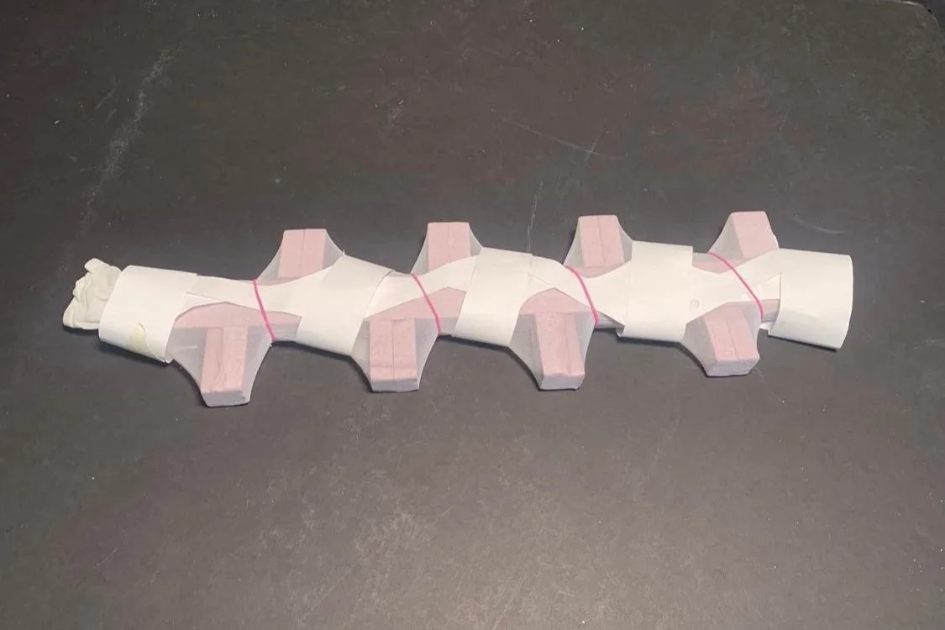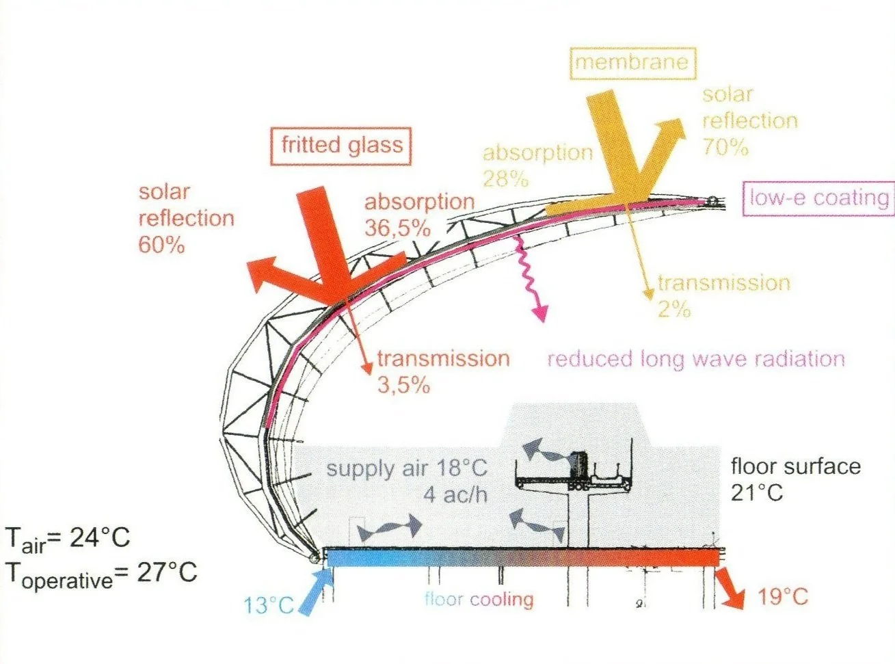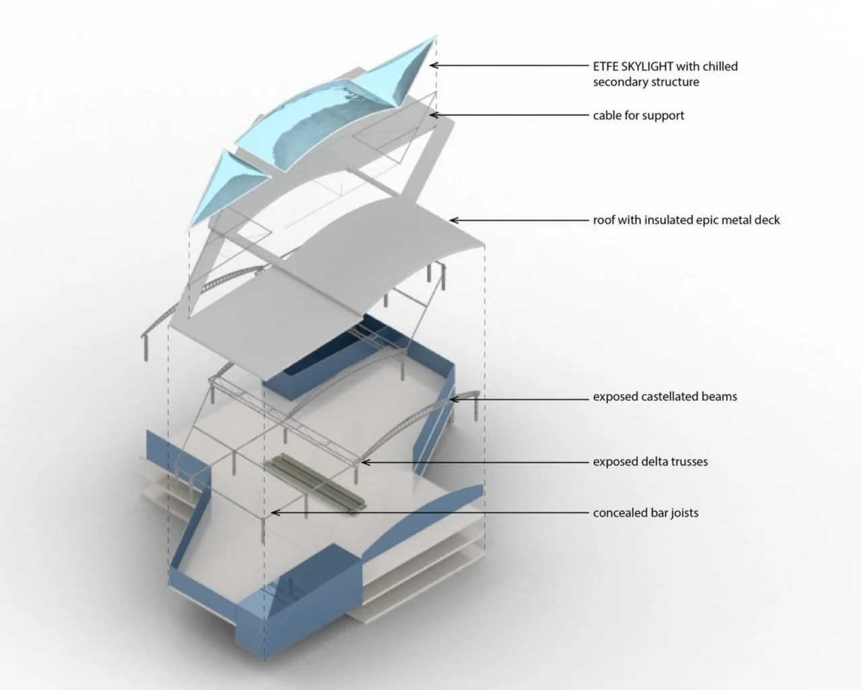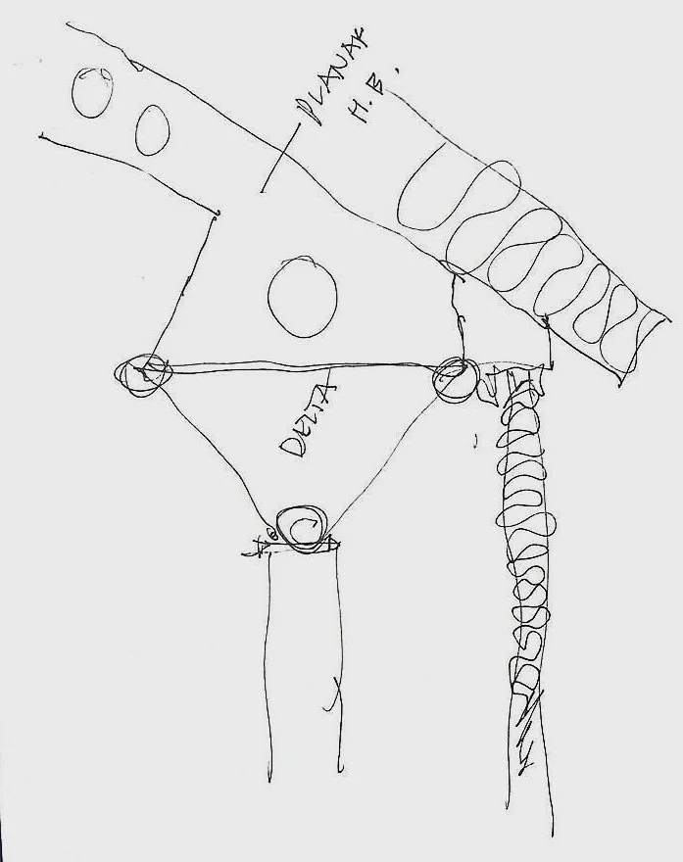The Ribbon
John F. Kennedy Airport Terminal 4
Concourse A Expansion
Queens, NY
*the following project is a hypothetical design developed during my time at Carnegie Mellon SoA
[full content on desktop viewing]
Contents
1. Site Analysis
2. Concept
3. Composition
4. Systems
the existing physical, social, and cultural context of New York City and John F. Kennedy International Airport
LINK:
the needs and wants of the client, building users, and other stakeholders
the spatial and technical requirements of a terminal
LINK:
site analysis
concept
What is a New York City airport?
The Ribbon uses a modular design and intricate structural expression to simulate the organized chaos of NYC into an experience for all users and passenger types.
The experience was deconstructed into 3 modules, with the form and ETFE shell acting as a ribbon to tie together the components into a singular composition, creating
a micro city that embodies the personality of the Big Apple.
The major spaces, or “neighborhoods”, as well as the supporting spaces are organized to emphasize this experience.
THE NEIGHBORHOODS
[A] The Holdroom
Broadway
The conventionally bi-directional experience of the concourse is activated by a second axis between holdrooms to emulate the city grid, providing a more dynamic and unique experience for waiting passengers.
[B] The Hub
Times Square, Herald Square, Union Square
Distinct hubs throughout the expansion welcome excited tourists from all over the world with grandeur and an endless selection of retail, amenities, and food & beverage selections.
The three distinct Hub modules are programmed with intentional acoustical and daylighting design to subdue into a more calm experience towards the end of the concourse.
[C] The Green Roof
Central Park, Bryant Park
These moments of peace provide passengers with nature’s relief while fulfilling the requirements for the new Climate Mobilization Act. The public green roof at the end of the concourse completes the concourse experience with a quiet space to contrast with the exciting Hub modules.
composition
considering key factors such as the front of house design, passenger amenities, intuitive wayfinding, and natural daylight with a modular approach
THE MODULES
A
HOLDROOM
C
B
HUBS
GREEN ROOF
GREEN ROOF SECTION
A
HOLDROOM SECTION
C
DEPARTURES LEVEL PLAN
NTS
THE RHYTHM
ETFE skylights highlight the intersections while acting as a tool for intuitive wayfinding down the concourse. The circulation paths are further distinguished by delta trusses that serve as gateways into the waiting areas.
The excitement of the Hub spaces are accentuated with patterned ETFE that also serve as a shading device. The castellated beams span the full 75 feet width for an uninterrupted experience
The interior space of the green roof modules is compressed in height by the green roof, providing the most intimate experience. The contrast also exaggerates the releasing sensation into the holdroom modules for passengers. Programmatically, travel and convenience concessions are grouped in this module for a straightforward access to essentials.
While not a module, the sterile corridor is a major space that is often overlooked. As many passengers’ first impressions of the city, it draws inspiration from the beautiful murals found in NYC subways to welcome arriving passengers to the city.
STERILE CORRIDOR
A
HOLDROOM
C
B
HUBS
GREEN ROOF
THE EXPERIENCE
THE PROGRAM
systems
The neighborhoods of the concourse are elegantly tied together by a ribbon of ETFE. This innovative material is applied to accommodate for the needs of the various modules to serve wayfinding, shading, thermal, and ventilation properties in the daytime.
At night, the ETFE lights up as a grand representation of the city that never sleeps.
AN ETFE RIBBON
considering key factors such as structure, mechanical, and passive strategies with an innovative approach to implementation and expression
THE RIBBON
The ETFE directs the morphology of the composition with an aesthetic and functional language that blends the modules into a cohesive sequence.
The Ribbon also uses radiant cooling and heating integrated into the main floors for its thermal system. Inspired by the radiant cooled floors of Bangkok’s Suvarnabhumi Airport
delta trusses as gateways to the holdrooms
THE STRUCTURE
